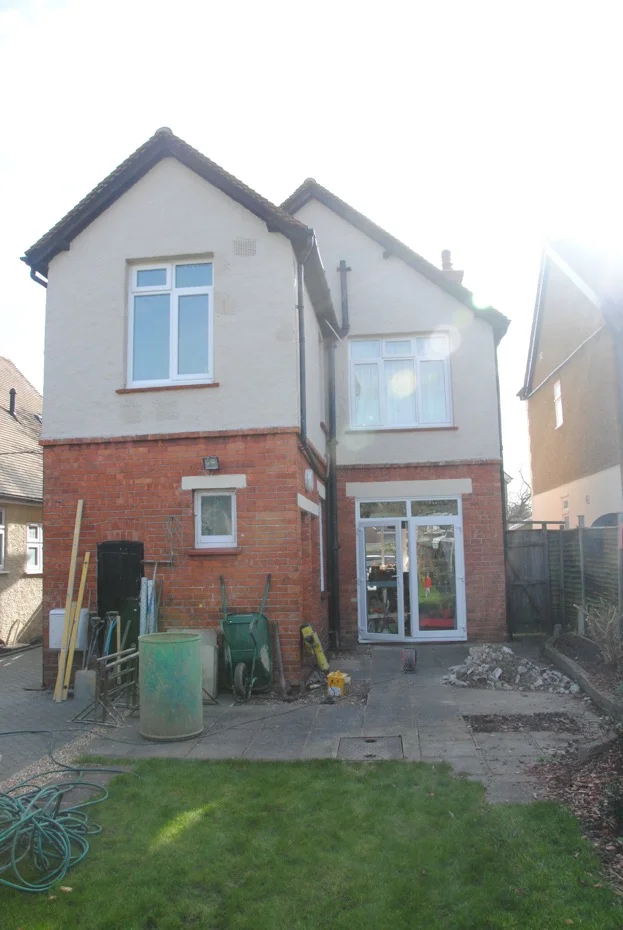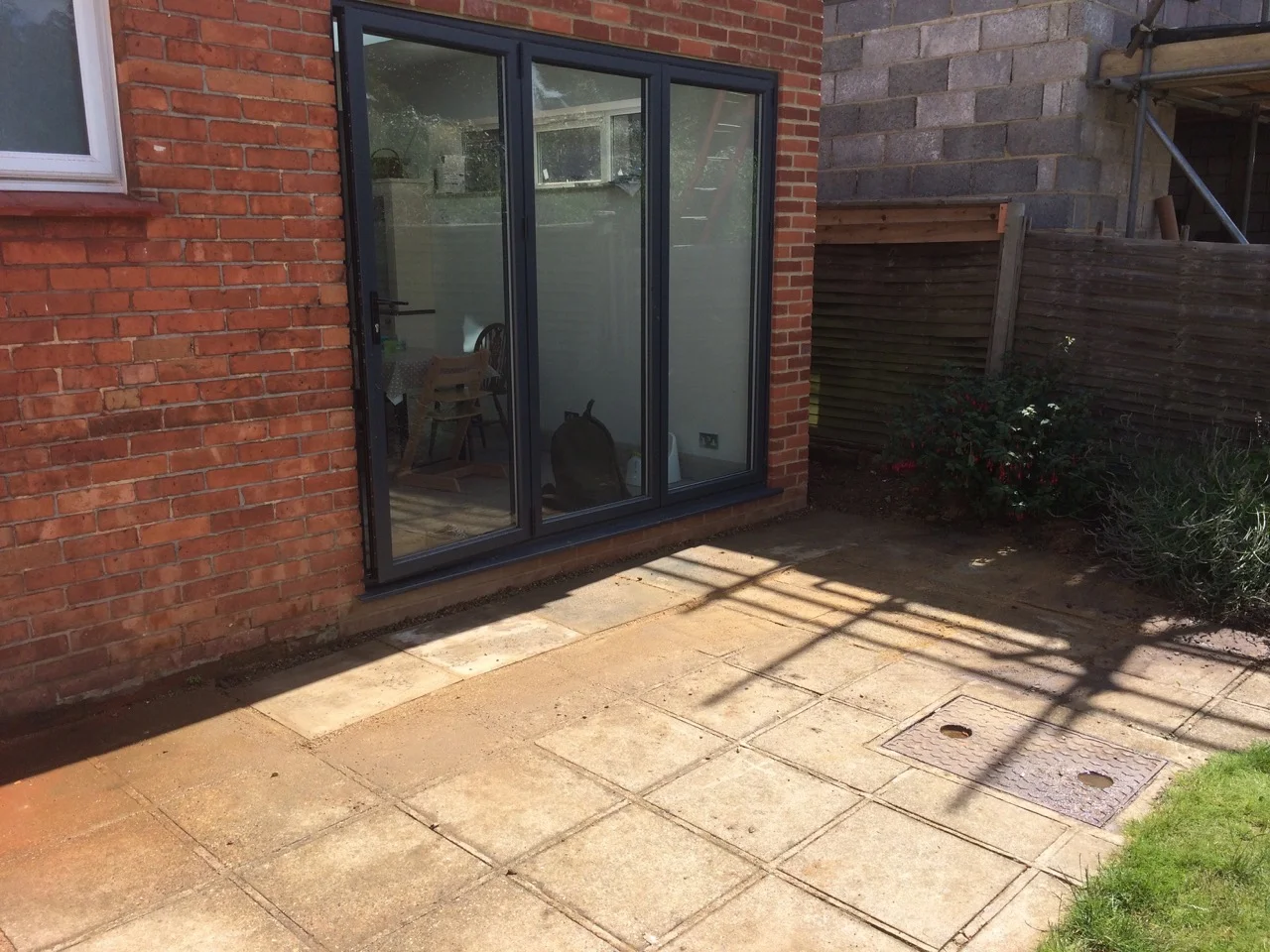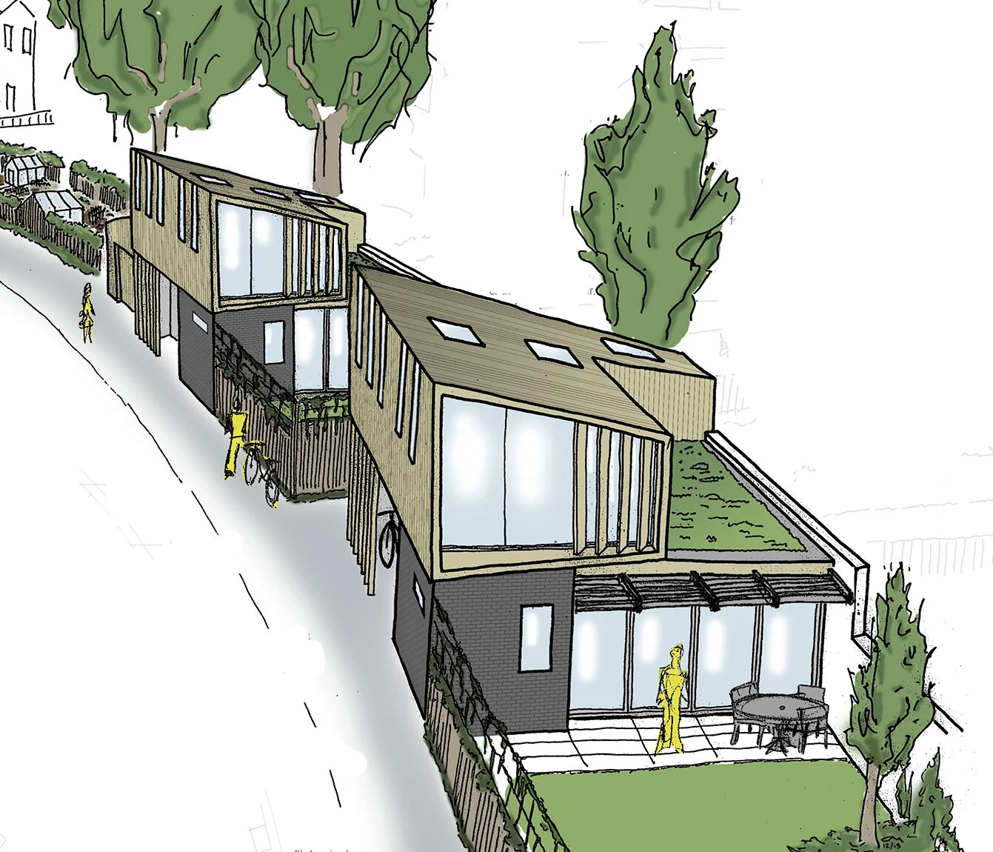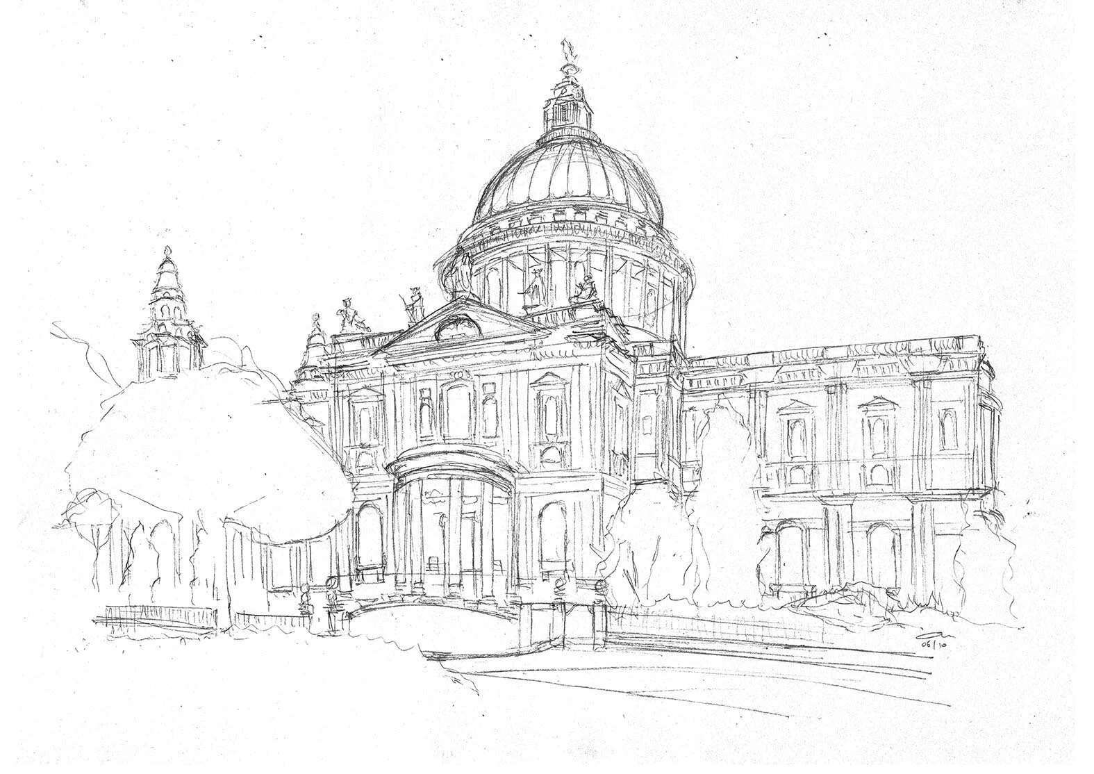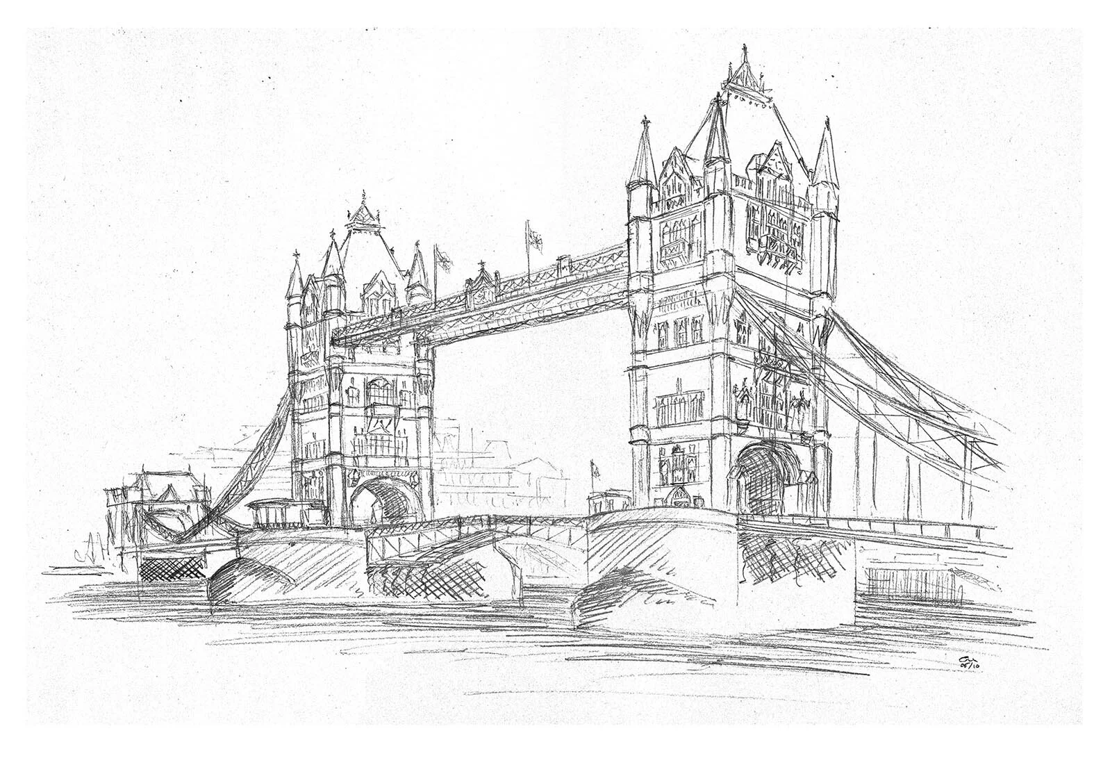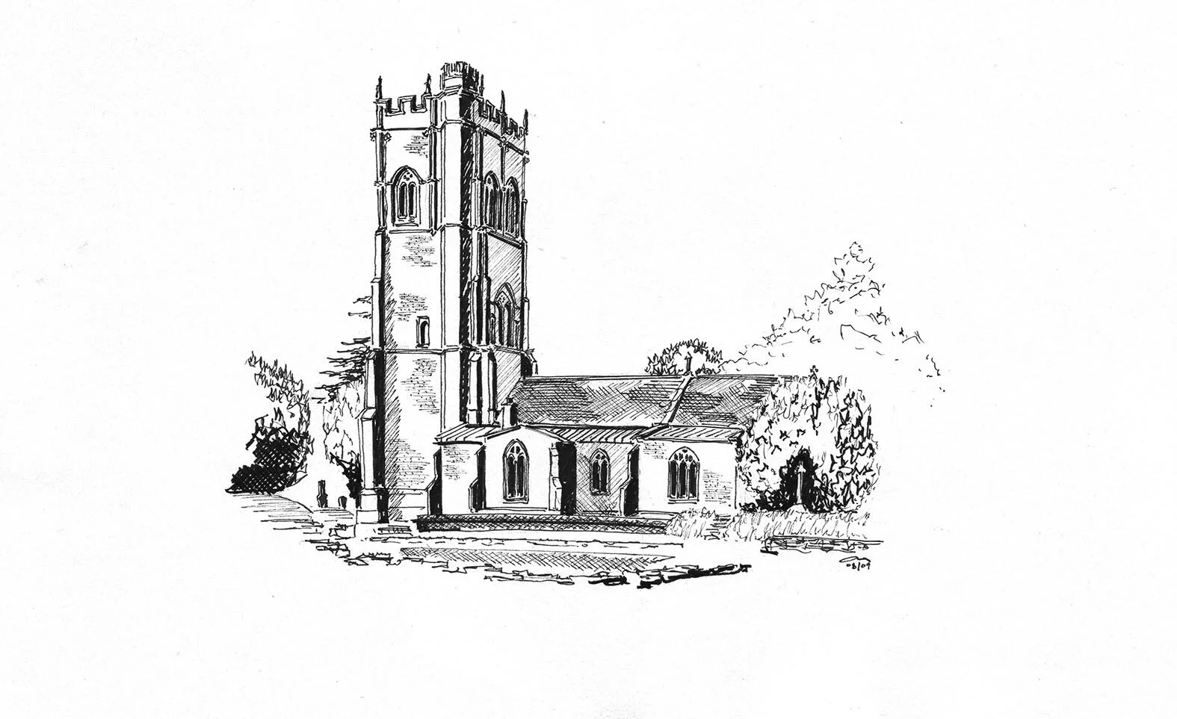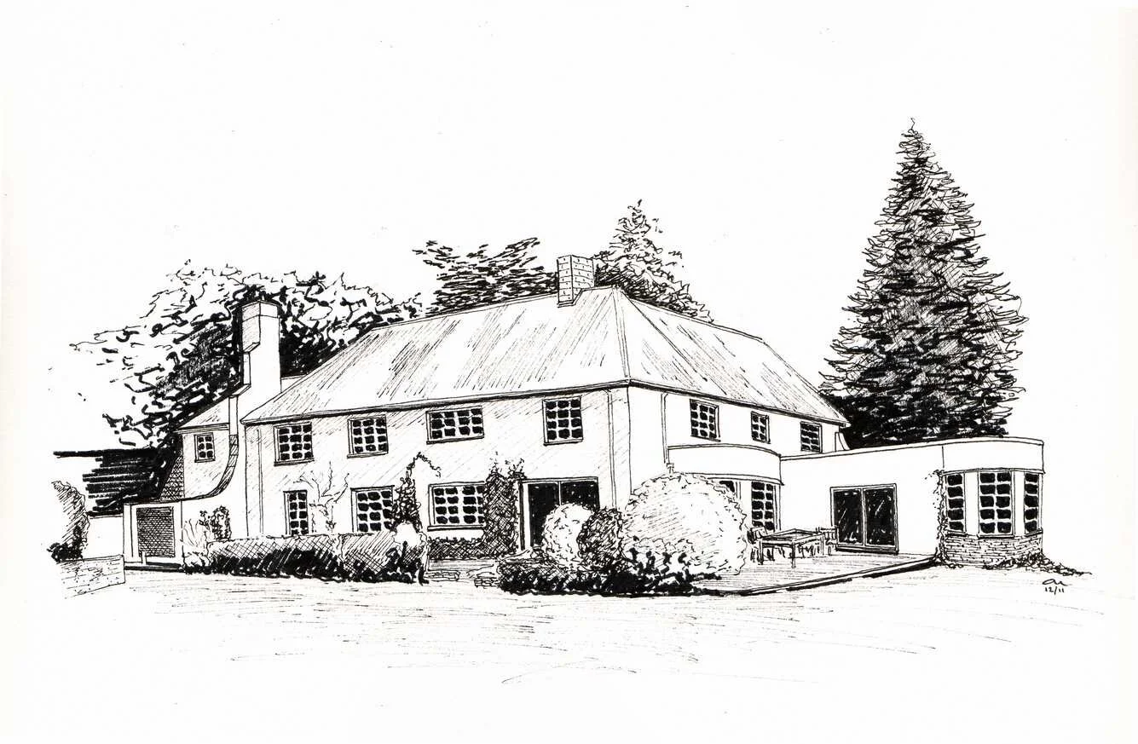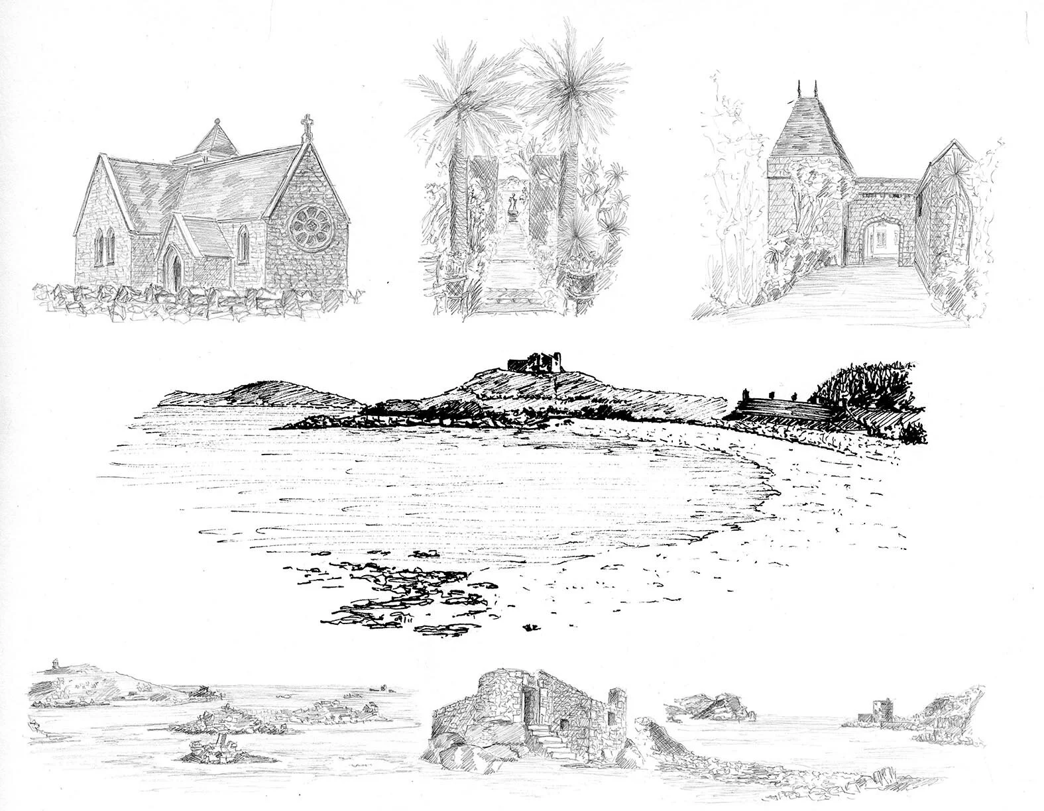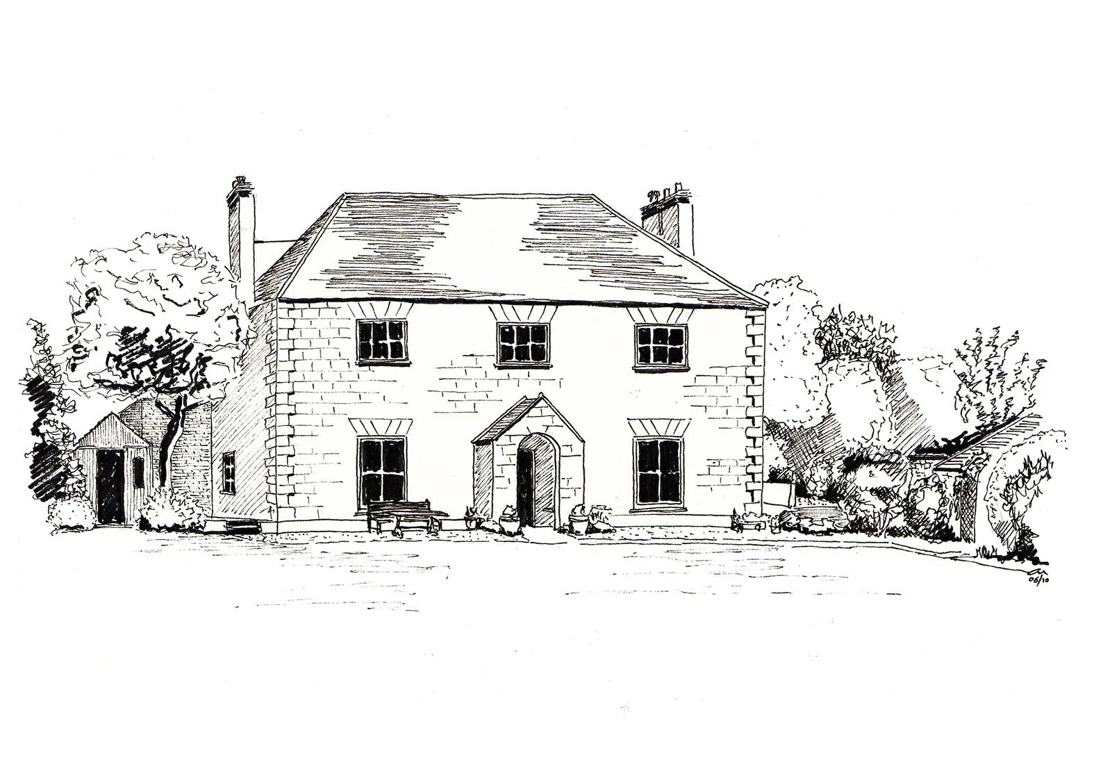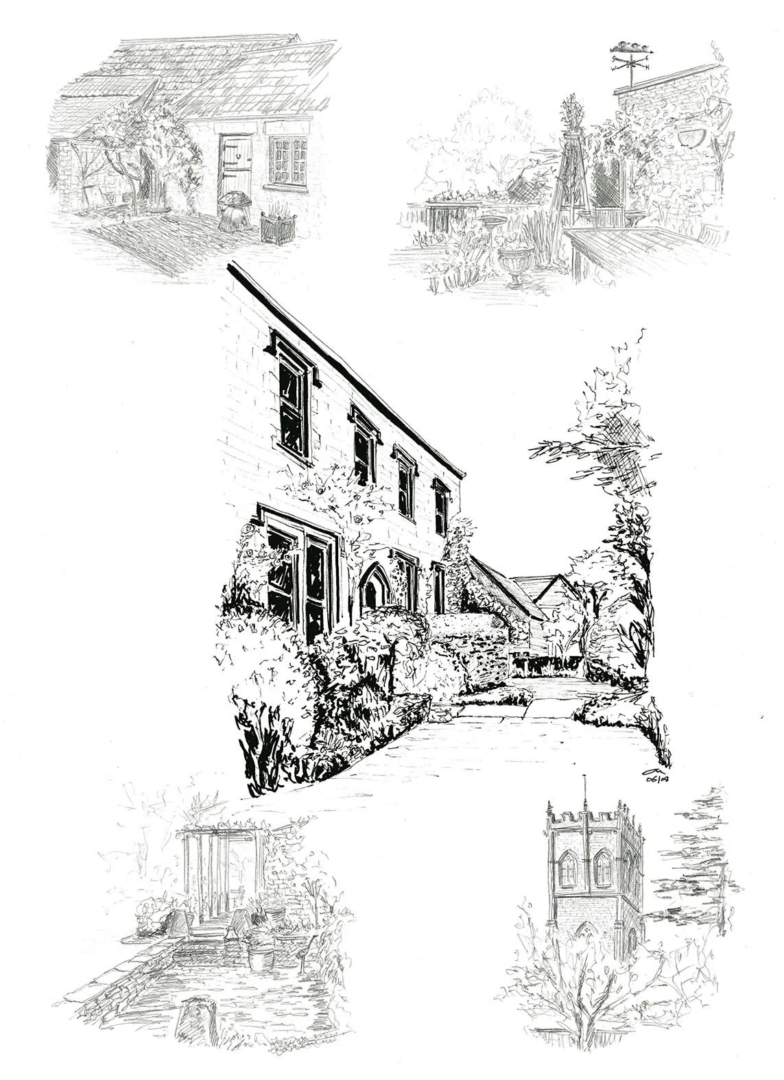
0
DOLLAR STREET - CIRENCESTER

0
DOLLAR HOUSE - CIRENCESTER

0
ST JAMES HOUSE - CIRENCESTER

0
PARK HOUSE - CIRENCESTER

0
SOUTHRISE

0
MANOR HOUSE

0
TUDOR MANOR HOUSE

0
OLD RECTORY COACH HOUSE

0
THE WALLED GARDEN

0
SPRINGFIELD

0
TIVOLI CHELTENHAM

0
CHALCOT

0
MAIDA VALE

0
CHELTENHAM TOWNHOUSE
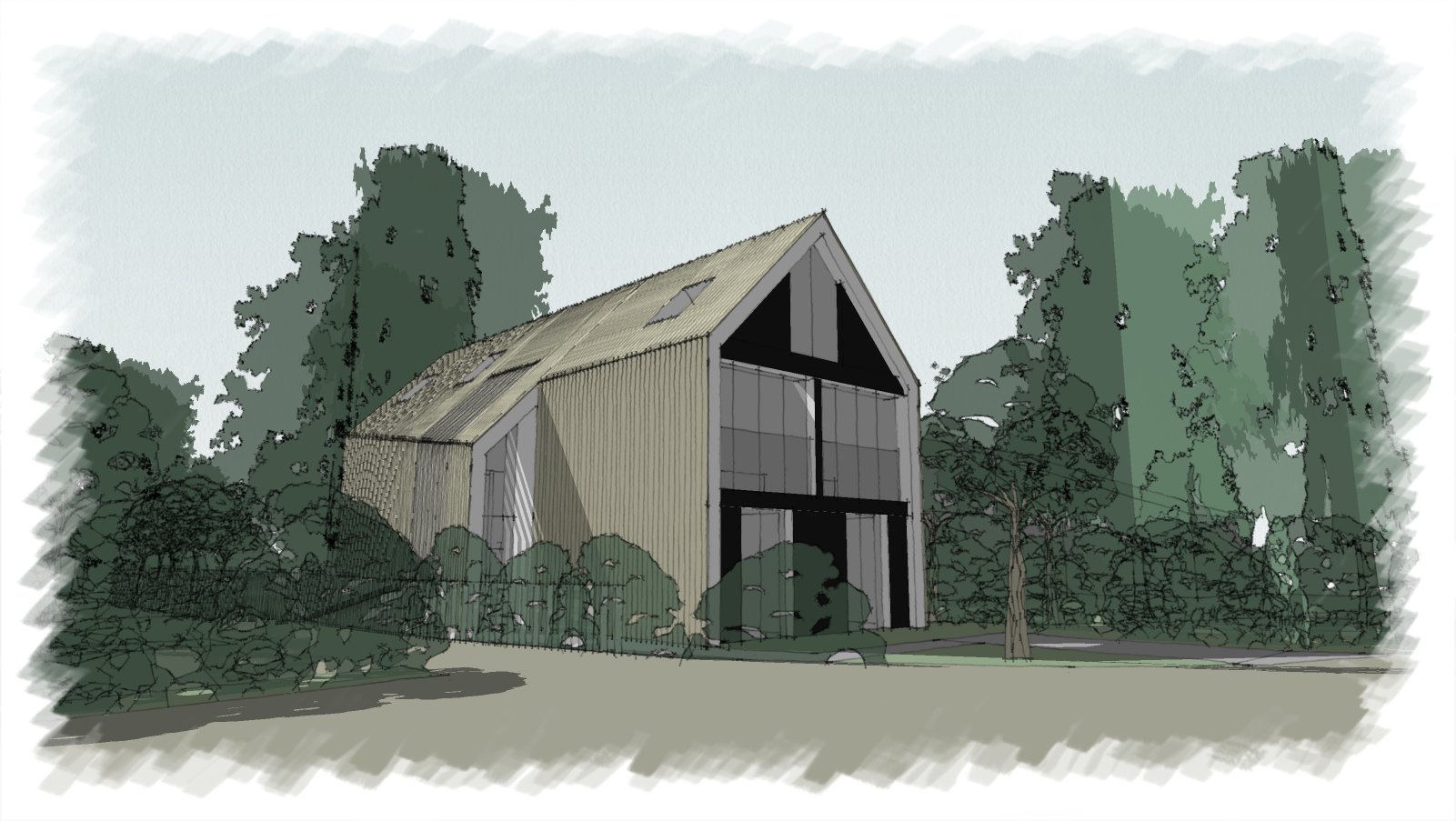
0
THE ORCHARDS

0
SWALLICK COTTAGE

0
HEATH RISE

0
CONCEPT SKETCHES

0
SUNNY FARM
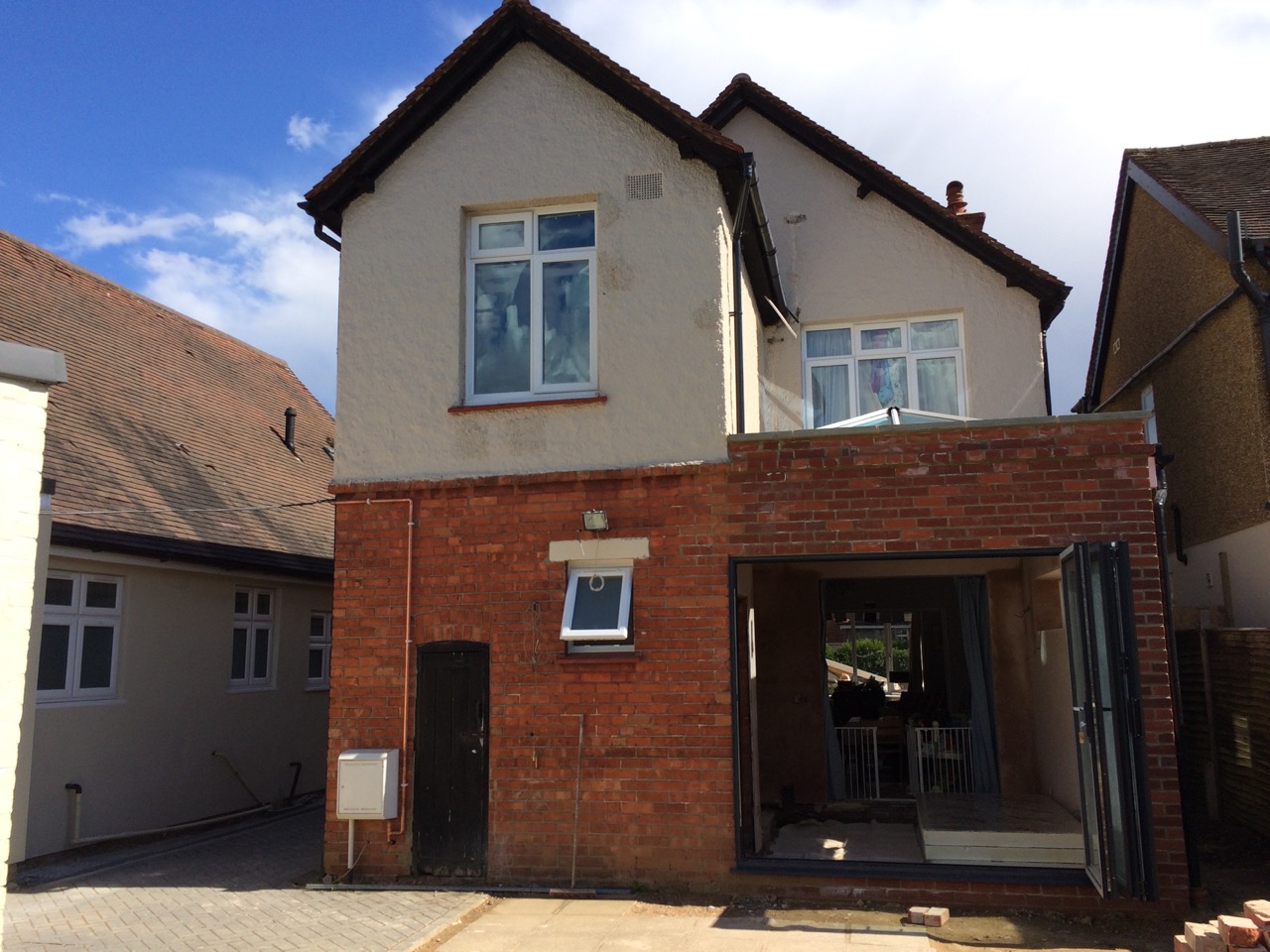
4
RUSHAM PARK AVENUE

0
PORTFOLIO

0
PORTFOLIO - KITCHENS

0
PORTFOLIO - BATHROOMS

0
PORTFOLIO - BEDROOMS

0
PORTFOLIO - JOINERY

0
PORTFOLIO - STAIRCASES

0
PORTFOLIO - DETAILS

0
PORTFOLIO - LIVING SPACES

0
PORTFOLIO - POOLS AND SPAS

0
PORTFOLIO - WORK SPACES

1
COMPETITIONS

2
HOMEGROWN

2
HOPPING LANE

17
SKETCHES

